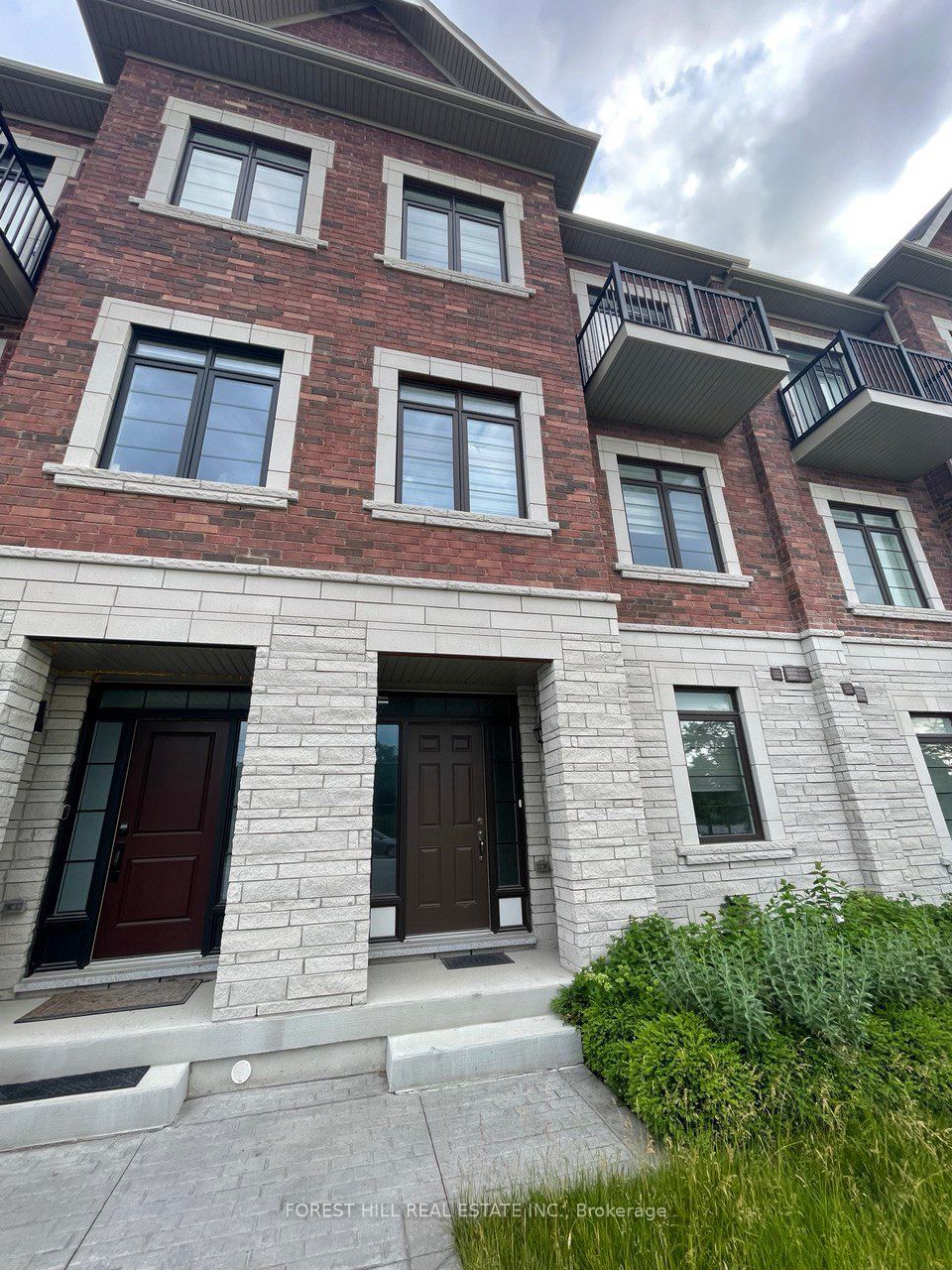$3,680 / Month
$*,*** / Month
3-Bed
4-Bath
Listed on 6/25/24
Listed by FOREST HILL REAL ESTATE INC.
A Bright Modern 4 Parking Townhouse With Contemporary Open Concept Design, Engr Hardwood Fl Thru-Out, Oak Staircase, Quartz Countertop & Huge Island, 9 Ft Smooth Ceiling On Main, Double Garage With 4 Washrooms, Spacious Master Ensuite W/Oversized Glass Shower Rm, Professional Landscaped With Full Interlocked Park, High Ceiling Bright Town House, With 2 Garage And 4 Bathrooms. Great, Practical Layout With Lots Of Upgrades. Modern Open Concert Kitchen With Large Breakfast Island, Family Room Walk Out To Huge Balcony, Steps To Public Transit Walk To Community Centre, Parks, Lake, School And More.
Stainless steels appliances, all the existing window coverings and light fixtures, washer and dryer, tenant is responsible for all utilities, hot water tank rental, snow removal, tenant insurance
To view this property's sale price history please sign in or register
| List Date | List Price | Last Status | Sold Date | Sold Price | Days on Market |
|---|---|---|---|---|---|
| XXX | XXX | XXX | XXX | XXX | XXX |
| XXX | XXX | XXX | XXX | XXX | XXX |
N8477540
Att/Row/Twnhouse, 3-Storey
7
3
4
2
Built-In
4
Central Air
Unfinished
N
Brick
N
Forced Air
N
